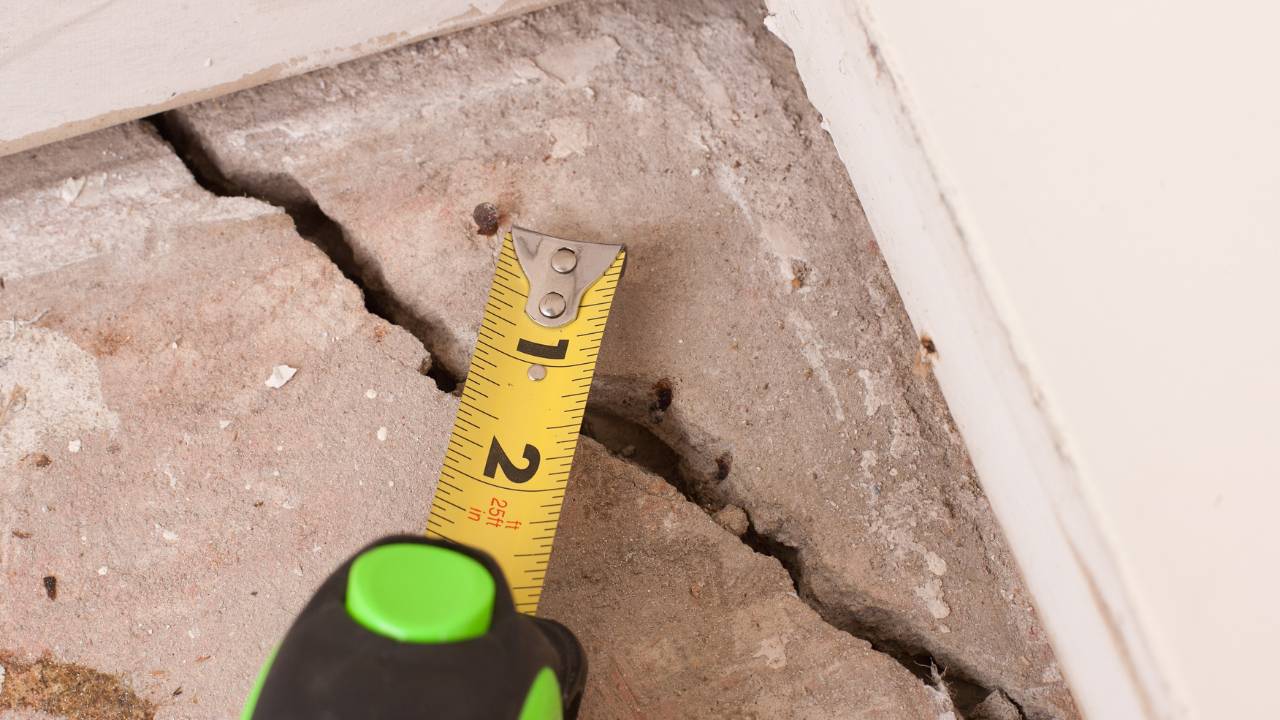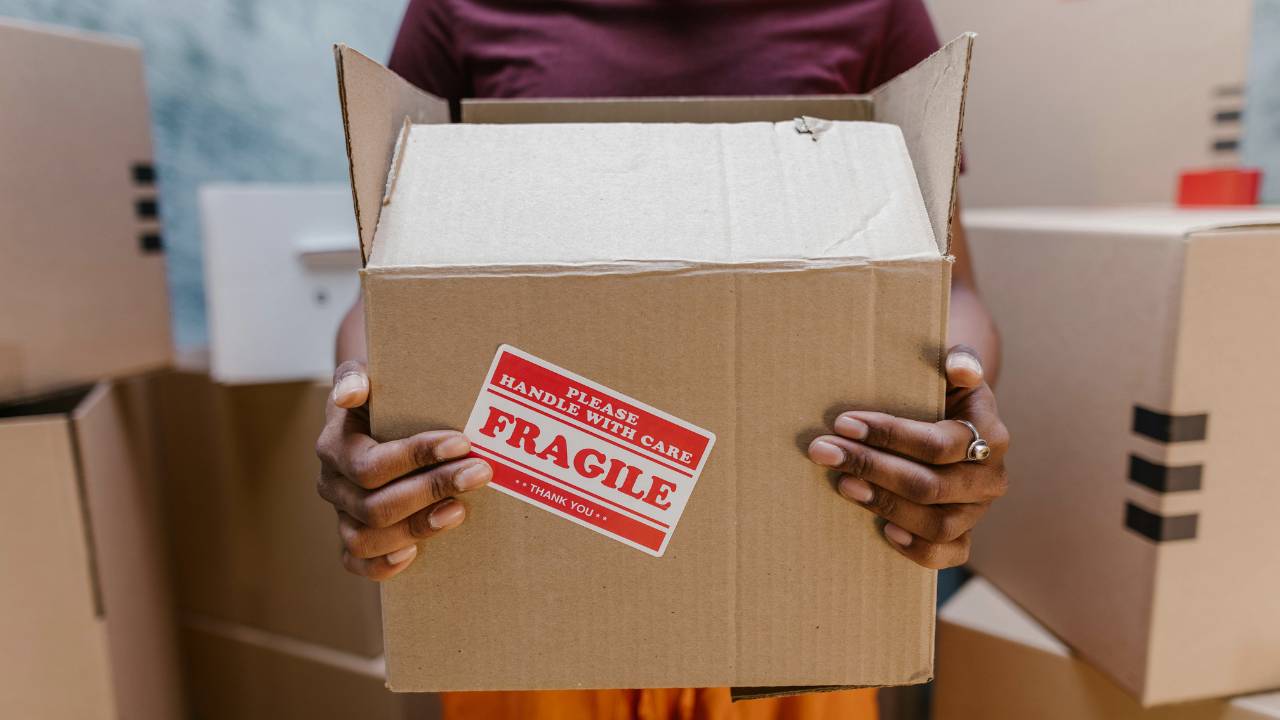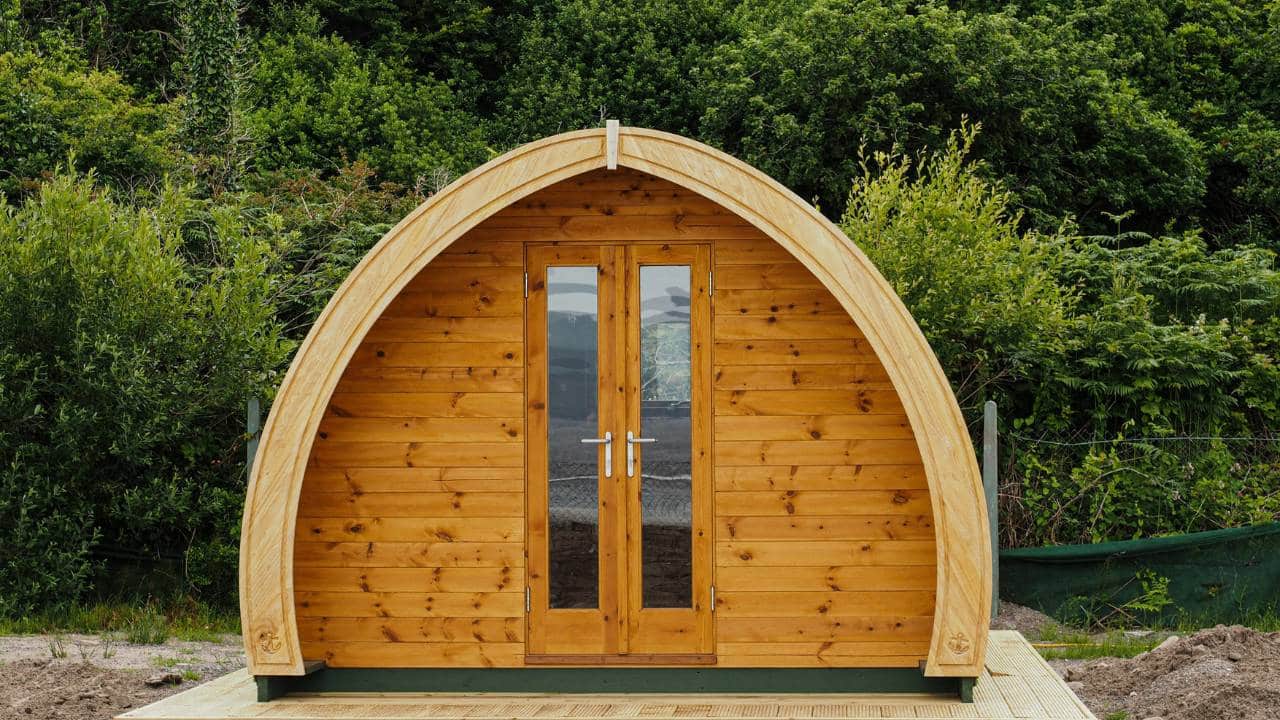When I first stepped into the world of commercial construction, I thought it would be a straightforward extension of residential building. Spoiler alert: it wasn’t.
Over the years, I have helped clients across South Africa (from Johannesburg’s buzzing CBD to coastal hubs like Port Elizabeth) bring their commercial property visions to life. Each project has taught me something new, and if there’s one thing I’ve learned, it’s this: building a commercial space is never “just” construction.
It’s a carefully coordinated dance involving compliance, strategy, budgeting, and most importantly choosing the right people for the job. So, whether you’re planning to build an office park, retail centre, warehouse, or medical practice, here’s a first-hand guide on what to consider when building a commercial space in South Africa.
1. Define the Purpose and Long-Term Vision
 Before you even contact a building contractor, you need to get crystal clear on your goals.
Before you even contact a building contractor, you need to get crystal clear on your goals.
I always ask my clients upfront:
-
What will this space be used for?
-
Will it serve one tenant or multiple?
-
Are you planning to sell, lease, or operate it yourself?
-
Will it need to evolve or expand in the future?
Why does this matter? Because your design, layout, materials, and even the legal zoning all hinge on the intended purpose of the building.
Real Example:
I worked with a client who initially wanted a warehouse, but halfway through decided to include office spaces for subletting. That small shift required changes to fire regulations, plumbing, electrical load, and parking plans. Having the long-term vision upfront would have saved them time and thousands of rands.
2. Location, Zoning & Accessibility
 Choosing the right site is everything; but it’s not just about “location, location, location.” It’s about zoning rights, municipal restrictions, infrastructure, and accessibility.
Choosing the right site is everything; but it’s not just about “location, location, location.” It’s about zoning rights, municipal restrictions, infrastructure, and accessibility.
Here’s what I check every time:
✔️ Is the land zoned for commercial use (business 1, 2 or 3)?
✔️ Are there bulk service connections for water, sewerage, and electricity?
✔️ Does the site have road access for deliveries and emergency services?
✔️ Is there public transport or parking availability nearby?
✔️ Will it require environmental impact assessments or heritage approvals?
Local Tip:
In areas like Cape Town and Durban, building close to the coast requires specific permits related to coastal management. Always verify with your local municipality.
3. Choose the Right Building Contractor Early
 I might be biased, but involving a building contractor early can make or break your project. A good contractor brings more than just construction skills. We help with:
I might be biased, but involving a building contractor early can make or break your project. A good contractor brings more than just construction skills. We help with:
-
Budget planning
-
Timeline estimates
-
Council submission advice
-
Material sourcing
-
Coordinating subcontractors
-
Avoiding costly mistakes
What to look for in a contractor:
-
NHBRC registration
-
Proven commercial experience
-
References and portfolio
-
Transparent quoting
-
Understanding of SANS building codes
“If you’re shopping for the cheapest quote, you’re already planning for problems.” is something I’ve said more times than I can count.
4. Compliance is Non-Negotiable
 Commercial buildings in South Africa are governed by strict legal and safety regulations; and trust me, skipping any of them will come back to bite you.
Commercial buildings in South Africa are governed by strict legal and safety regulations; and trust me, skipping any of them will come back to bite you.
You’ll need to comply with:
✅ National Building Regulations (SANS 10400)
✅ Local municipal bylaws
✅ Fire and safety codes
✅ Health and sanitation requirements
✅ Disabled access (ADA compliance)
✅ Electrical CoCs
✅ Occupational Health and Safety (OHS) requirements
I always work with a professional team that includes architects, engineers, health & safety officers, and town planners. It’s the only way to stay compliant and get council approval without endless delays.
5. Prioritise Functionality in the Design
 A beautiful space is great. A functional space is better.
A beautiful space is great. A functional space is better.
We’ve seen too many projects where poor design decisions cause logistical nightmares later, loading zones that don’t accommodate delivery trucks, insufficient toilets, or awkward interior layouts that don’t flow.
When planning your layout, think about:
-
Traffic flow (foot and vehicle)
-
Waste removal access
-
Storage and back-of-house space
-
Air circulation and ventilation
-
Energy efficiency
-
Lighting — both natural and artificial
-
Security access points
📍 Design Tip: I always advise clients to plan for flexibility, movable partitions, modular lighting, and scalable HVAC systems. Business needs to evolve. Your space should too.
6. Budgeting: Expect the Unexpected
 Let’s talk money. The biggest mistake I see business owners make is budgeting for ideal conditions and then panicking when reality hits.
Let’s talk money. The biggest mistake I see business owners make is budgeting for ideal conditions and then panicking when reality hits.
You need to budget for:
-
Site clearing and prep
-
Professional fees (engineers, architects, QS)
-
Materials and labour
-
Council fees and permits
-
Utility connections
-
Contingencies (always budget 10–15%)
-
Landscaping and signage
-
Security and IT systems
💸 A rough estimate? Depending on the complexity and finishes, expect to spend anywhere from R6,000 to R12,000 per square metre for commercial construction in South Africa.
“It’s not expensive because you’re being ripped off — it’s expensive because it needs to work and last.”
7. Infrastructure and Services Matter More Than You Think
 Here’s where things get real and often overlooked.
Here’s where things get real and often overlooked.
You’ll need a professional building contractor to help manage these crucial systems:
-
🧯 Fire safety systems (sprinklers, hydrants, extinguishers)
-
💧 Plumbing for public and staff use
-
🔌 Electrical installations that match commercial loads
-
💡 Lighting plans for interiors and exteriors
-
🛜 Data and communication wiring
-
🧱 Structural integrity for multi-storey builds
All of these systems must be designed, installed, and certified and if even one goes wrong, it can delay occupation certificates or even void insurance.
8. Energy Efficiency and Green Building Standards
 With rising electricity costs and environmental concerns, energy efficiency isn’t just trendy; it’s good business.
With rising electricity costs and environmental concerns, energy efficiency isn’t just trendy; it’s good business.
I always recommend incorporating:
-
Solar panels and inverter backup systems
-
Energy-efficient HVAC
-
Low-flow water systems
-
Motion sensors for lighting control
-
Proper insulation and glazing
If your building aims for Green Star SA certification, even better; it attracts more tenants, improves ROI, and reduces long-term costs.
9. Plan for Expansion and Adaptability
 Even if your business is starting small, plan for growth.
Even if your business is starting small, plan for growth.
Future-proofing tips:
-
Leave conduit pipes for future wiring.
-
Oversize your DB board.
-
Create “dead spaces” that can become meeting rooms or extra offices.
-
Use modular construction techniques.
-
Pre-wire for access control and security
Remember, adaptable buildings cost less in the long run.
10. Don’t Forget the Handover Phase
 Once construction is complete, don’t just take the keys and walk away. A professional contractor will provide:
Once construction is complete, don’t just take the keys and walk away. A professional contractor will provide:
📁 Completion certificate
📁 Occupation certificate from the council
📁 Electrical, plumbing, and fire compliance certificates
📁 Warranty on workmanship and materials
📁 Maintenance plan for building systems
This handover process protects your investment and ensures you meet legal and insurance obligations.
Final Thoughts: Building a Commercial Space is a Journey, Not Just a Project
Every commercial build I’ve worked on has been unique. Some ran smoothly, others taught me lessons I’ll never forget. But in every single one, having a solid plan, the right team, and realistic expectations made all the difference.
If you’re dreaming of building a commercial space in South Africa, my best advice? Don’t rush. Don’t cut corners. And don’t underestimate the power of partnering with the right building contractor.
At Mimiti, we specialise in turning your commercial vision into a functioning, compliant, future-proof space — with guidance at every step of the journey.




0 Comments