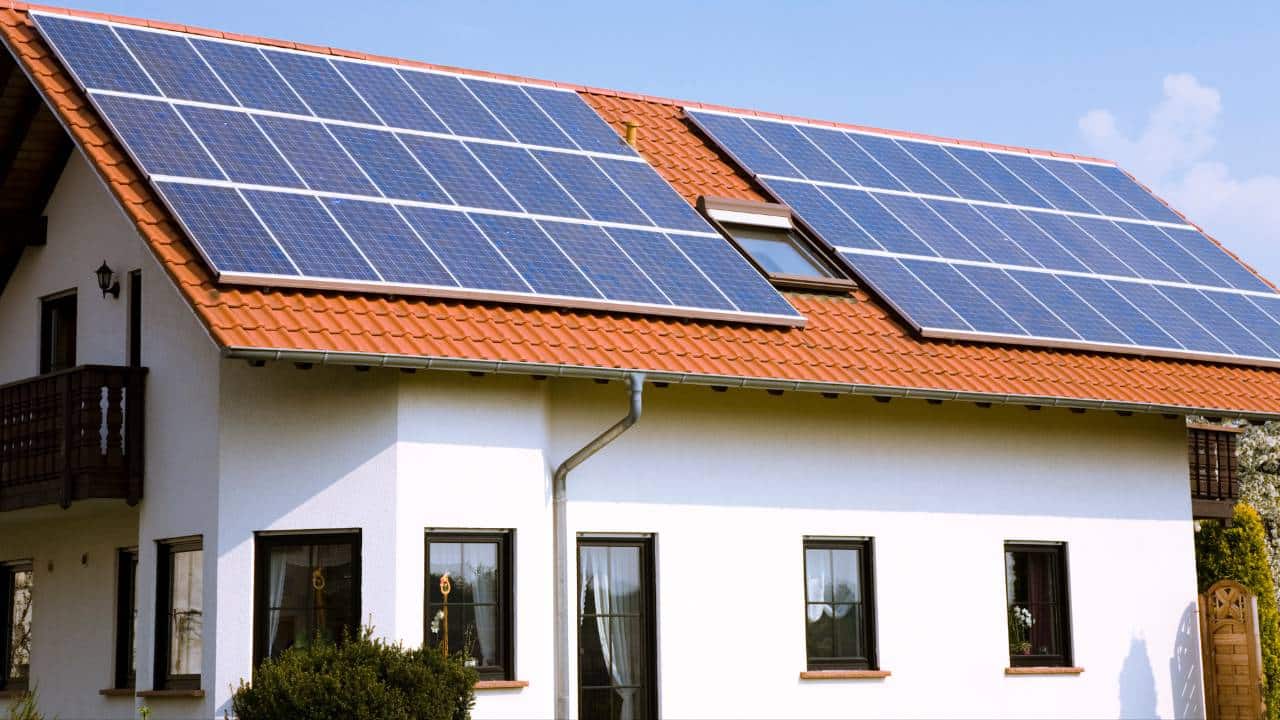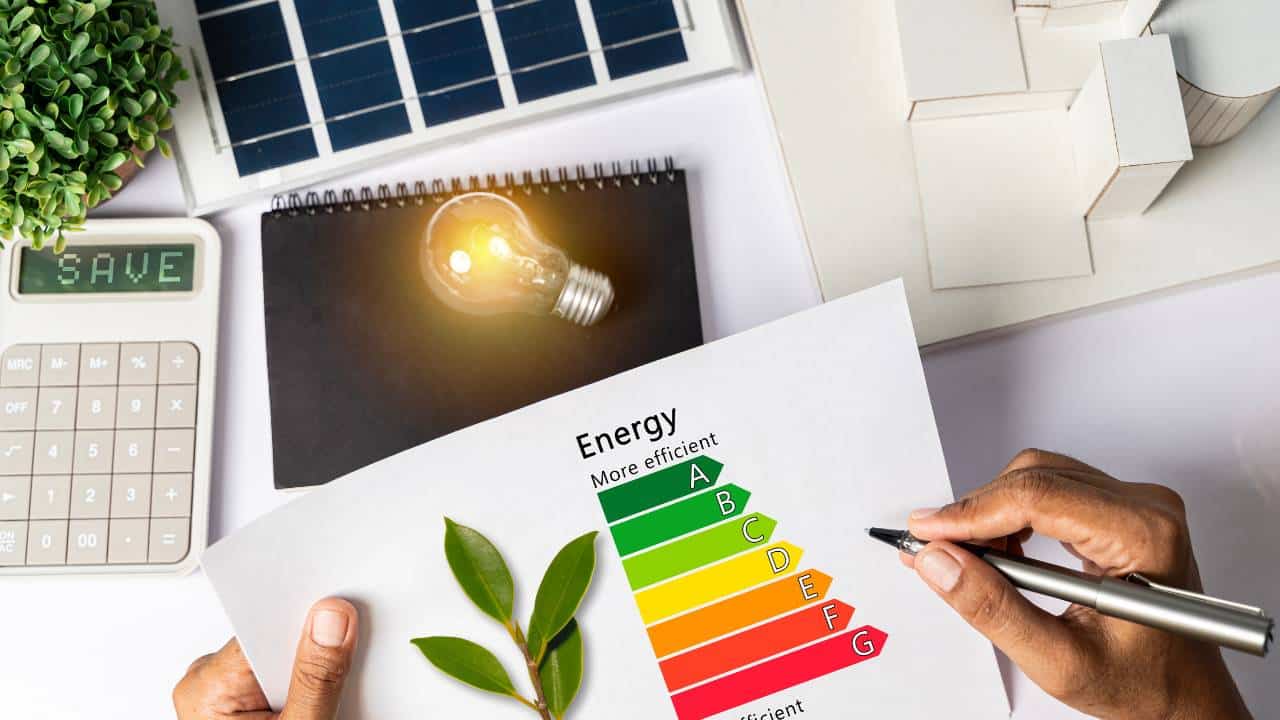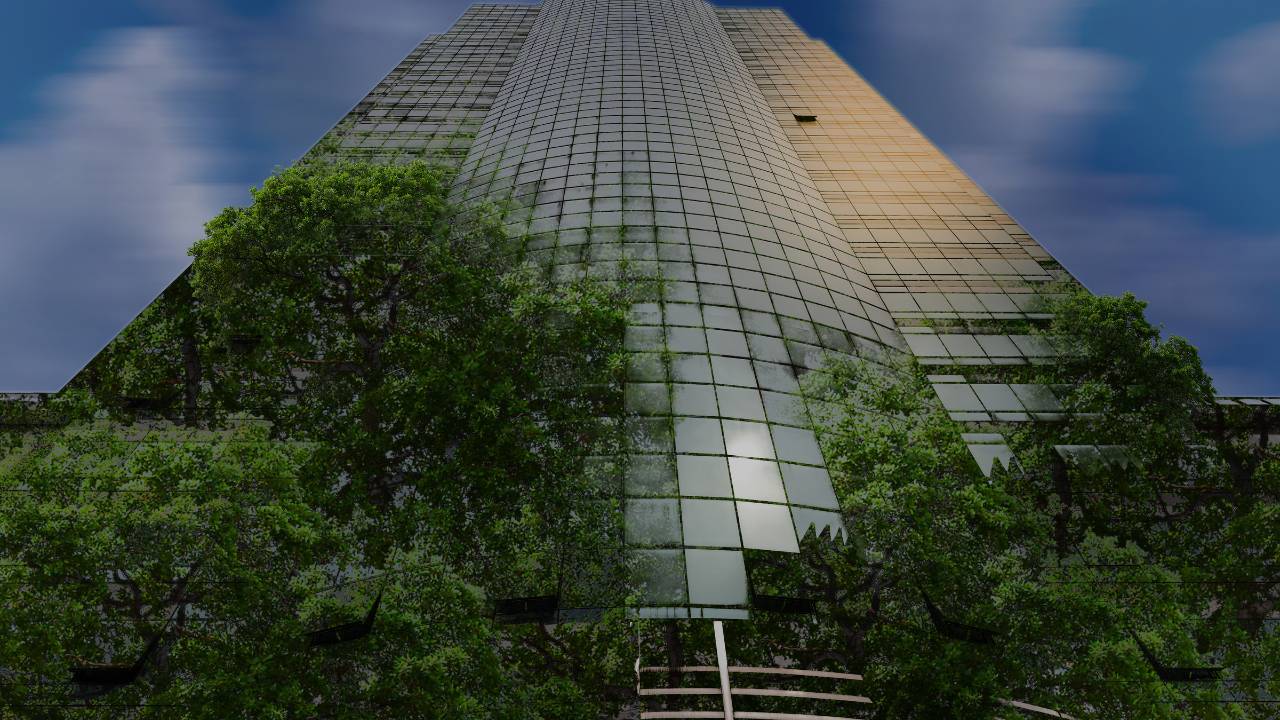INTRODUCTION
A South African Guide to Energy-Saving, Climate-Smart Green Building Solutions
With load-shedding still an unwelcome guest, electricity prices climbing, and climate change making our summers hotter and our winters drier, there’s never been a better time to build smarter — not just bigger.
One of the most powerful and cost-effective ways to do that?
Passive solar design.
You don’t need fancy gadgets or expensive technology to create a comfortable, energy-efficient home or office. In fact, you can save thousands of rands annually just by using the sun, shade, and clever design to your advantage. That’s the beauty of passive solar — it works with nature, not against it.
In this blog, we’ll unpack exactly how to incorporate passive solar design in new construction in the South African context. Whether you’re an architect, developer, or homeowner planning a new build, these principles are essential to creating truly green building solutions that work — sustainably and affordably.
☀️ What Is Passive Solar Design?
In simple terms, passive solar design uses the sun’s natural energy — and smart building orientation and materials — to:
-
Heat buildings in winter
-
Keep buildings cool in summer
-
Reduce the need for artificial heating and cooling
The key word here is “passive.” That means you don’t rely on mechanical systems like air conditioners or heaters. Instead, you carefully plan how your building interacts with sunlight, airflow, insulation, and shading.
And the best part? In South Africa, we have abundant sunshine — especially in areas like the Northern Cape, Free State, and Gauteng — making this strategy incredibly effective.
Why Passive Solar Design Matters in South Africa
Here’s why passive solar design isn’t just a nice-to-have — it’s essential in our local context:
🌡️ Rising temperatures and extreme weather
Climate change is making heatwaves more frequent. Passive cooling helps reduce indoor temperatures — without the need for energy-hungry aircon.
🔌 Energy instability
Load-shedding and grid instability make reliance on artificial heating/cooling risky. Passive solar helps your building stay comfortable, even when the power’s off.
💸 Soaring electricity bills
With energy costs on the rise, reducing your reliance on Eskom equals real savings over the building’s lifespan.
🏡 National regulations
South Africa’s SANS 10400-XA standards now require energy-efficient designs for new buildings. Passive solar strategies help meet compliance.
🏗️ Key Elements of Passive Solar Design
Let’s get practical. Here’s how you can start incorporating passive solar design into your new construction project:
1. Building Orientation
This is the first and most critical step — and it costs nothing!
What it means:
Positioning the building so the main living areas face north (in the Southern Hemisphere) to maximise sun exposure in winter and allow shading in summer.
Why it matters:

-
North-facing windows get consistent sunlight in winter when warmth is needed.
-
With proper shading, they avoid overheating in summer.
-
South-facing rooms receive less sun, making them ideal for storage or low-use areas.
South African tip:
In Gauteng and inland areas where winter nights are cold, north-facing living rooms and bedrooms dramatically reduce heating needs.
2. Thermal Mass
What it means:
Using materials like concrete, brick, or stone that absorb, store, and slowly release heat.
Why it matters:
During the day, these materials soak up heat from the sun. At night, they release it, keeping interiors warmer — especially in winter.
Where to use it:

-
Interior walls
-
Floors (e.g. polished concrete, tiled floors over concrete slab)
-
Masonry feature walls in sunlit rooms
SA context:
In the Highveld’s dry climate, thermal mass is ideal for regulating temperature swings between hot days and cool nights.
3. Window Placement and Glazing
What it means:
Strategically sizing and placing windows to optimise sun intake and ventilation — while avoiding heat loss or gain.

-
Maximise north-facing windows for winter heat gain.
-
Minimise east and west-facing windows to avoid glare and overheating.
-
Use double glazing or Low-E glass to reduce heat transfer.
-
Incorporate cross-ventilation through window placement on opposite walls.
Pro tip:
In coastal areas like Durban or Port Elizabeth, larger openings facing prevailing breezes also help with natural cooling.
4. Shading and Overhangs

What it means:
Designing roof overhangs, pergolas, verandas, or even planting trees to block unwanted summer sun but allow winter sun in.
Why it works:
-
In summer, the sun is higher in the sky — properly sized overhangs shade windows and reduce overheating.
-
In winter, the sun is lower — sunlight passes under the overhang to warm interior spaces.
Use materials like:
-
Adjustable louvres
-
Pergolas with vines
-
Fixed eaves (engineered to solar angle)
Bonus:
Shading also extends the lifespan of window frames and reduces UV fading of interior furniture and finishes.
5. Insulation
What it means:
Proper insulation in roofs, walls, and floors slows heat flow — keeping warmth in during winter and heat out during summer.

South African options:
-
Ceiling insulation using cellulose, fibreglass, or polyester
-
Cavity wall insulation
-
Reflective foil insulation for roofs
Why it matters:
Insulation is one of the cheapest and most effective ways to improve thermal comfort and reduce energy bills.
💡 SANS 10400-XA now mandates minimum insulation values for new buildings. Passive solar + insulation = unbeatable combo.
6. Natural Ventilation and Air Flow
What it means:
Using architectural design to allow fresh air to flow through the building — cooling it naturally.
How to achieve it:

-
Cross-ventilation through opposing windows
-
High windows or clerestory openings to vent hot air
-
Courtyards and atriums that channel breezes
-
Staggered window heights to create pressure differences
SA tip:
In humid areas like KZN, effective natural ventilation is key to preventing mould and keeping energy use low.
7. Daylighting (Natural Lighting)
What it means:
Maximising natural light to reduce the need for artificial lighting during the day.
How to design for it:

-
Large north-facing windows
-
Skylights and light shelves
-
Open floor plans that allow light to reach deeper areas
-
Reflective surfaces and pale interior colours to bounce light
Why it’s green:
Natural light improves wellbeing, productivity, and slashes electricity bills.
🛠️ How Passive Solar Fits into Green Building Solutions
Passive solar design is a cornerstone of green building because it:
-
Reduces operational energy use
-
Enhances indoor comfort
-
Supports off-grid and resilient design
-
Cuts carbon emissions
-
Lowers overall lifecycle costs
It also helps achieve:
-
Green Star SA ratings
-
EDGE certification
-
Compliance with SANS 10400-XA
Best of all? It’s low-tech, proven, and scalable — ideal for anything from high-end homes to rural schools and government housing.
🧱 Case Studies in South Africa
🏡 Eco-Friendly Home in Stellenbosch
A 2024-built family home uses:
-
North orientation
-
Deep overhangs
-
Stone-clad thermal mass walls
-
Off-grid solar system
Result: Indoor temperatures rarely go above 25°C or below 19°C — even during heatwaves and winter nights.
🏫 Low-Income Housing in Khayelitsha
A government-backed housing project used:
-
Passive solar layouts
-
Roof insulation and daylighting
Outcome: Residents reported lower electricity costs and better comfort, even with minimal mechanical systems.
🏢 Commercial Office in Sandton
A 5-Star Green Star-rated building features:
-
Glazing tuned to solar angles
-
Insulated concrete panels
-
Shaded courtyards for passive cooling
Savings: 40% less energy consumption compared to traditional buildings of similar size.
🏁 Final Thoughts: Build Better With the Sun
Passive solar design is not some futuristic, unaffordable dream — it’s already here, and it works beautifully in South Africa’s sunny climate.
By embracing these principles early in your project, you can create:
-
Healthier, more comfortable buildings
-
Lower running costs
-
Reduced environmental impact
-
Compliance with green standards
-
Resilience in the face of energy and climate challenges
And best of all? It doesn’t require high-tech gear or a massive budget. It just takes smart design, local know-how, and expert guidance.
At Mimiti, we specialise in helping clients turn these passive principles into high-performing spaces — combining architectural flair with sustainable engineering for truly green building solutions that last.




0 Comments