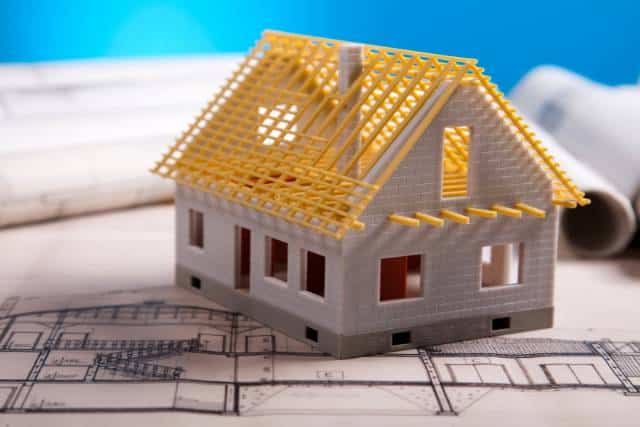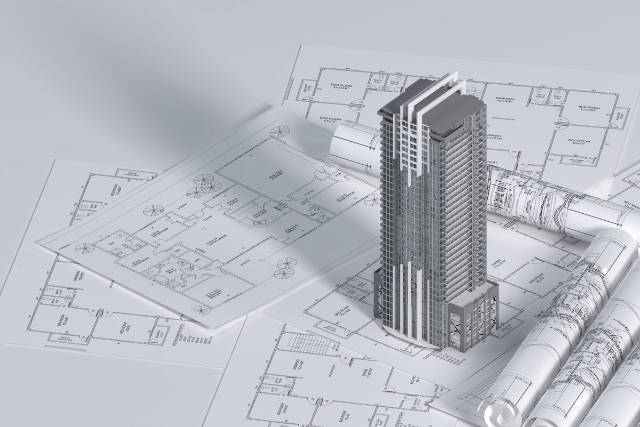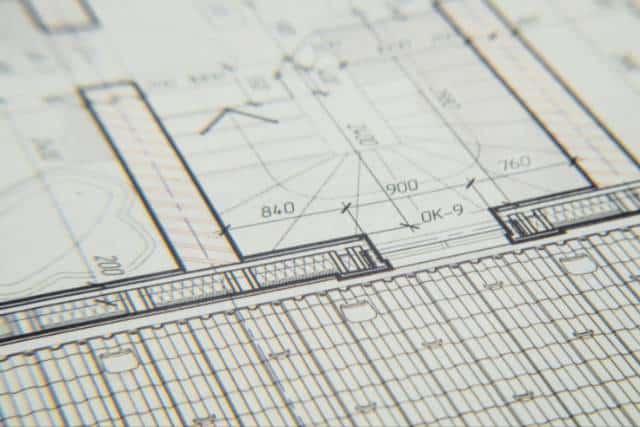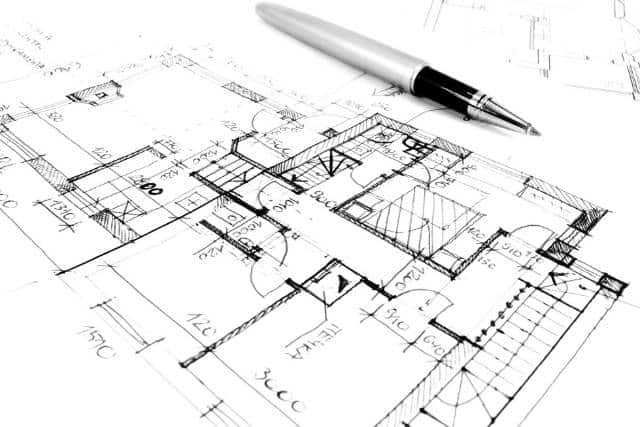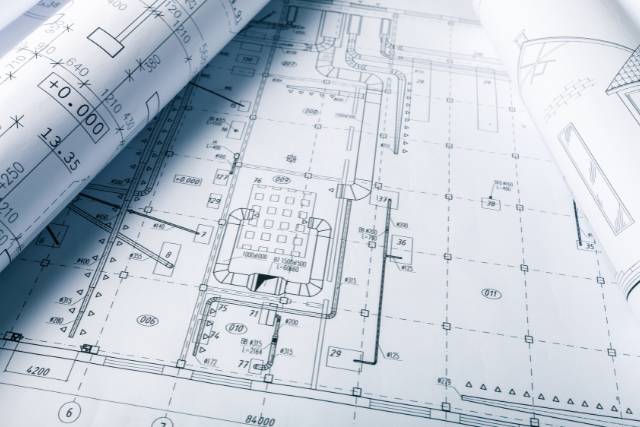Detailed Architectural Plans – Mimiti
Precise . Comprehensive . Compliant BOOK A FREE 30 - MINUTES CONSULTATIONAt Mimiti, we provide Detailed Architectural Plans that form the foundation for successful, efficient, and compliant construction projects. Our expert architects create comprehensive drawings that guide contractors, engineers, and clients through every stage of the build. Whether you’re developing a residential home, commercial building, or public infrastructure, our plans ensure accuracy, regulatory compliance, and clear communication.
With Mimiti’s Detailed Architectural Plans, you can avoid costly mistakes, improve project coordination, and ensure your construction process runs smoothly from start to finish
Our Detailed Architectural Plan Services
Residential Architectural Plans
Designing custom home layouts, renovations, and multi-unit developments with attention to functionality and style.
Commercial Building Plans
Delivering precise, regulation-compliant plans for offices, retail spaces, and industrial facilities.
Public Infrastructure Plans
Providing accurate architectural drawings for schools, hospitals, and government buildings.
Get In Touch With Us
Why Choose Mimiti for Detailed Architectural Plans?
Accurate & Comprehensive Drawings
Eliminate guesswork with precise construction documents.
Regulatory Compliance
All plans are designed to meet South African National Building Regulations (SANS).
Improved Project Coordination
Clear instructions for contractors, engineers, and consultants.
Customised Solutions
Tailored plans that fit your project’s unique requirements and budget.
Sustainability Considerations
Incorporating energy-efficient and eco-friendly design solutions.
Public Library Project
Modern Residential Estate
Corporate Office Headquarters
Our Detailed Architectural Plans Process
1. Initial Consultation & Site Analysis – Understanding project goals, site conditions, and client needs.
2. Preliminary Design Development – Creating early sketches and concepts for client review.
3. Detailed Plan Preparation – Producing comprehensive construction documents covering all aspects of the build.
4. Regulatory Approvals & Compliance Checks – Ensuring plans meet all building codes and legal requirements.
5. Final Plan Delivery & Project Support – Providing contractor-ready plans and ongoing consultation during construction
Why Detailed Architectural Plans Matter
1. Avoid Costly Construction Errors – Clear drawings reduce misunderstandings and rework.
2. Enhance Construction Efficiency – Well-defined plans keep your project on schedule.
3. Ensure Compliance & Safety – Meet all regulatory standards and safety protocols.
4. Improve Communication – Facilitate collaboration between all project stakeholders.
5. Increase Property Value – Quality architectural plans contribute to long-term investment value.
Need A Consultant?
Let’s Bring Your Vision to Life
Achieve a smooth, hassle-free construction process with Mimiti’s Detailed Architectural Plans.
Contact us today to get started on a design that ensures accuracy, compliance, and exceptional results.
"Working with Mimiti was an absolute pleasure. Their team transformed our outdoor area into a stunning, functional garden that feels like an extension of our home. The attention to detail and creativity were exceptional."
"We tasked Mimiti with creating a sustainable landscape for our office complex, and they exceeded expectations. Their innovative ideas and eco-friendly approach delivered a space that is both beautiful and practical."
"Mimiti’s landscape architects completely transformed our property. Their designs integrated perfectly with our building’s architecture and made our outdoor spaces functional, inviting, and environmentally conscious."
Get In Touch With Us
Recent News
Planning Public Spaces That Foster Community Connection
In South Africa, well-designed public spaces are more than just open land—they’re vital for building social cohesion, safety, and inclusion. This guide explores how town planning can foster deeper community connections.
The Role of Public-Private Partnerships in Urban Redevelopment
In South Africa, public-private partnerships are becoming essential tools in tackling urban decay and revitalising communities. Discover their role in town planning, funding infrastructure, and driving inclusive urban redevelopment.
Green Building Materials That Are Changing the Industry in 2025
Explore how innovative green building materials are transforming South African construction in 2025 — from hempcrete to recycled plastic bricks and beyond.
Mimiti
Architects. Interior Designers . Building Contractors . Landscapers . Town Planners . Geotechnical Engineers
Office
3 Gwen Lane, Sandown, Sandton, 2031
Primary Number
0115680272
Secondary Number
0685909802
Business Hours
Mon - Thur: 09h00 - 17h00
Friday: 09h00 - 16h00
Sat & Sun: Closed
